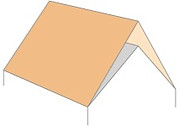
Types Of Loft Conversions
Your Starter Guide
Learn more about the basics of a loft conversion on our helpful “Loft Conversions, An Introduction” page. Here you’ll find out all the basics about what it is, what you need to consider and much more.
With so many loft conversion types and styles, which one is the best for you?
Most lofts and attics have multiple options available to them depending on how much space you want to create, the internal head height, the depth, and width of the loft area, and many more factors. Milestone will work with you from the very start to inform you of the best options to deliver for you and your loft requirements. To get you started, here are some of the base loft conversion types we would consider.

Traditional Eaves or Velux Loft Conversions
Eaves-style loft conversions are the type we all know, where we have to duck slightly as we walk around the room. They make use of the existing space and benefit from the addition of roof windows, often called Velux, drawing in significant amounts of light. They are seen as the most cost-effective to complete and involve little external structural work, if any at all. This loft conversion rarely requires planning permission but will require building regulations.

Front, Rear and Side Dormer Loft Conversions
A front or rear dormer is a window-featured addition to the roof's rear. A dormer loft conversion will provide you with additional standing headspace, thereby adding to the room's larger feel, as well as providing better space for staircase access in most cases. Dormers at the rear of a property are very popular due to their aesthetic appeal. They do not detract from the design of the property's front and, 99% of the time, do not require planning permission.

Hip or Hipped To Gable Loft Conversions
The hip-to-gable loft conversion style extends the sloping side part of the roof (typically on an end-of-terrace or semi-detached property) out vertically, creating the gable. This takes the wall all the way up to the ridge of the roof, adding significant height across the full width of the property. This requires a part of the roof to be stripped and replaced, similar to a roof lift. The conversion usually falls under "permitted developments", which do not need planning permission.

L-Shaped Dorm Loft Conversion
This type of loft conversion really does maximise the amount of space created for those homes which have 'L' or 'T' shaped roofs. The biggest advantages often come when you want to create two separate bedrooms, and the main attic space only allows for a single room. You may also use the additional space to create a master bedroom with ensuite and walk-in wardrobe.

Front or Rear Mansard Loft Conversions
A Mansard is very similar to the modern dormer loft conversion. As such therefore a rear Mansard doesn’t need planning permission within a certain size. The Mansard is another common addition to Edwardian and Victorian homes, as well as more modern properties where the owner would like to add a bit of character, but at the same time maximise the space available, without the need to add a boxed dormer to the front or rear of their property.

Raised Roof Lift
Loft Conversions
If you are wanting a new loft conversion but the existing attic space doesn't have the headroom to make it viable, then a roof-lift is the answer. A roof-lift conversion is where the ridge line of your existing roof is raised by constructing a new roof to the right height and pitch, providing all the additional space needed to create a really good sized room or rooms.
As this type of loft conversion modifies the existing height of the roof line, it will require planning permission.

Modern or Fink Truss
Loft Conversion
This modern trussed loft was introduced during the late 1960's as a way of making it cheaper to build the roof. Unfortunately, this means diagonal bracing timbers are used to give it strength. This in turn, makes it more difficult to make into a usable loft space.
We find many companies do not have the expertise to complete these types of lofts. Milestone Homes and Lofts have converted many of these into all types of lofts including dormers.

Shell Only , Partial or DIY Loft Conversion
Whilst this is not a 'type' of loft conversion as such, it is an important factor for some. With so much involved with converting a loft within building regulations and local planning laws, the cost can be too great for some. Milestone Homes and Loft Conversions offer a DIY or Partial Loft Build, where we complete only what you need and leave the rest to you. Our most popular is for us to complete the structural shell work, only including the staircase and windows. This then leaves you water tight with a big empty space to make whatever you choose.

